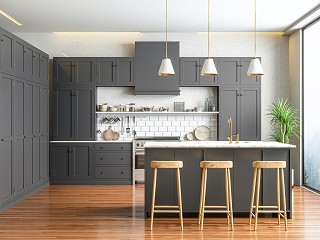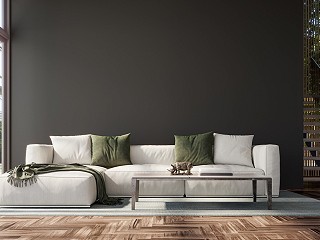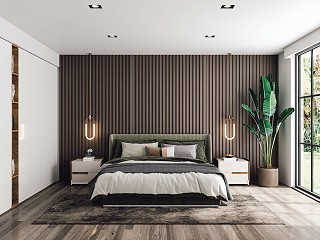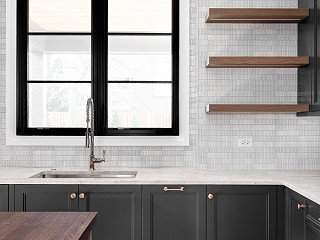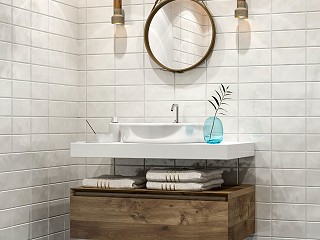Subtraction In Action
Simple ideas for subtracting the clutter in a home’s design and restoring balance and calm.
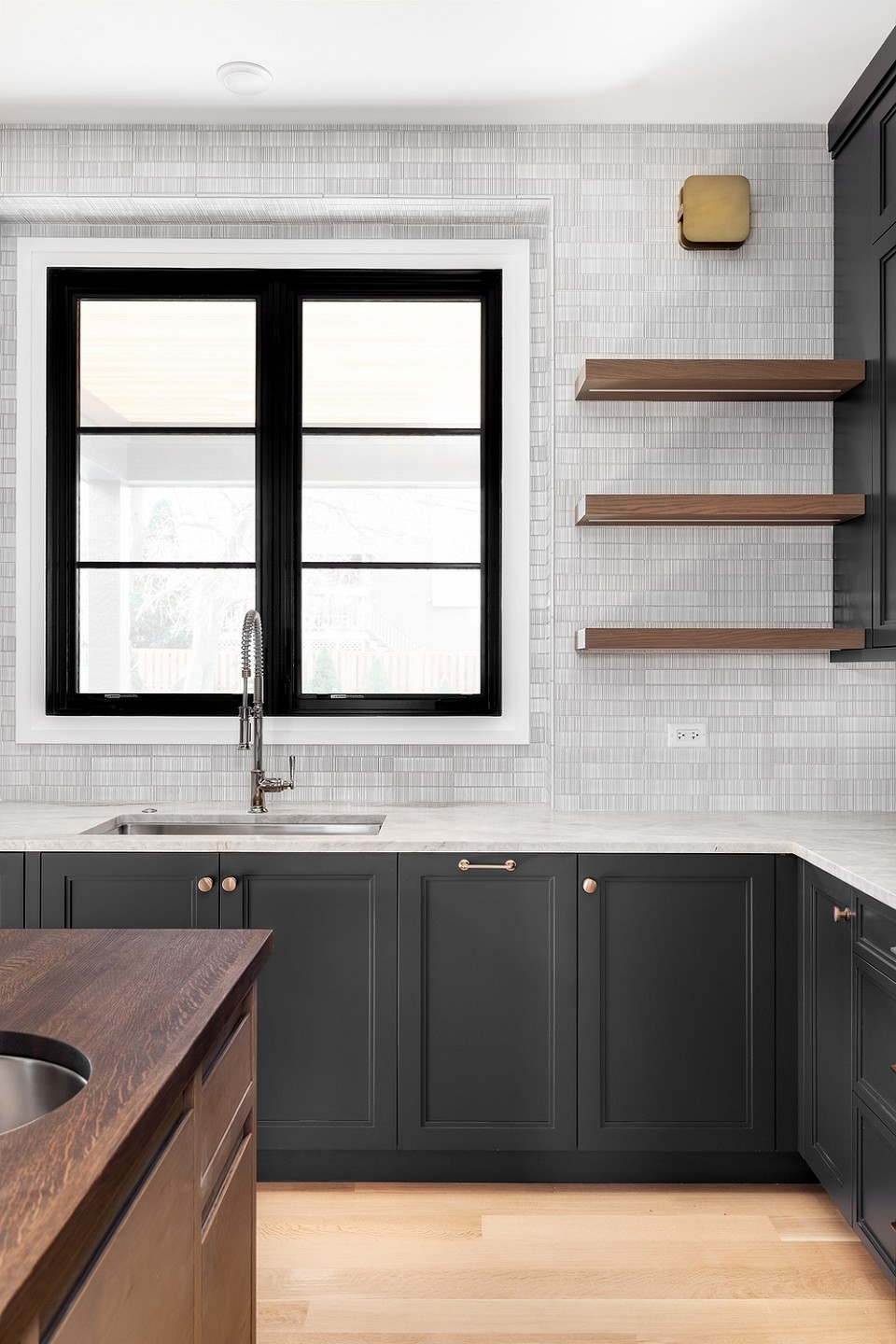
In our article Cutting Through The Clutter, we explained why the process of subtraction is essential in achieving the calm and clarity every fine home deserves. But we hear you. You want more ideas on how to take advantage of all that subtraction-goodness? Look no further.
Lighten Up
Not to go full Zen on you, 🧘, but it’s one thing to install lighting, another to fill a room with light. Our philosophy is simple: except when lighting is serving as a focal point (hey, cool chandelier!) the source of lighting should remain in the background—or even go unnoticed. A ceiling of recessed lighting that resembles Swiss cheese is a ceiling that fails the subtraction test. Instead, put subtraction to work and consider today’s mud-in trimless recessed LED lights. If a 4” recessed light seems necessary, consider 2” or even 1”. Go even further by making some of your light feel like natural daylight. Several manufacturers have Trimless LED Linear Channel lighting. When strategically placed and installed with 5000-degree kelvin diodes, they give the appearance of natural sunlight.
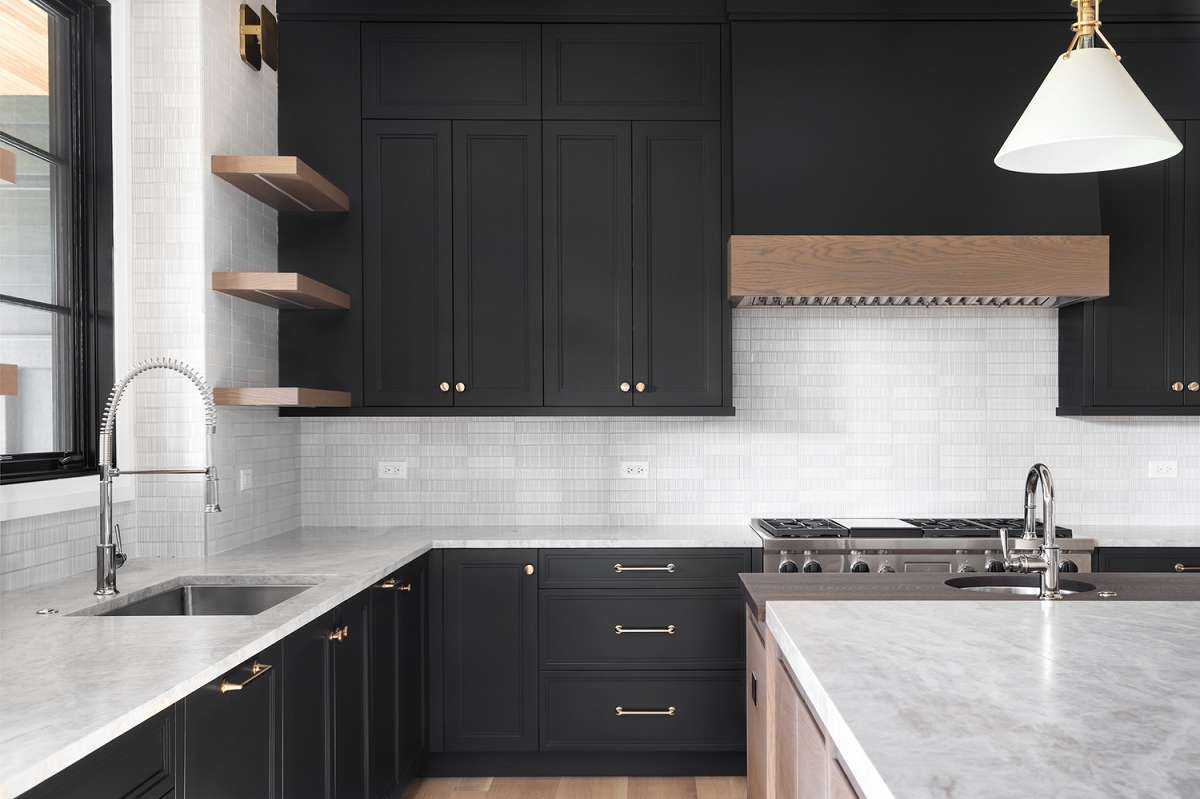
Unobstructed Views
It’s common to consider the placement of windows and doors from an exterior perspective. We crave balance and symmetry—even young kids and their crayons know the drill: door in the middle, window on either side. But don’t forget interior perspectives. A perfectly centered window at the end of a hallway can extend your view another fifty or more feet outdoors. Removing headers above doors allows the ceiling to continue off into the horizon as well. Improving views further, small spaces can be made to seem larger by removing interruptions. For example, doors leading off of a hallway are expected, but recess the doors 12 inches and they become somewhat invisible. Your eye doesn’t halt but continues onward.
Texture: It’s More Than A Feeling
Picture orange-peal drywall finishes, short planks of hardwood flooring, dry-stack stone. They’re all examples of textures that draw the eye—and give it a pummeling. Why not choose a smooth drywall finish instead? Three coats is the standard. For flooring, don’t let short planks snag your eye as they butt up against one another. Look for hardwood flooring with planks six feet in length or more, or domestically sourced engineered flooring in lengths up to 12 feet. Stuck with shorter planks? Consider alternate patterns such as the “boardwalk” style, which reduces the visual impact of shorter lengths. From using innovative lighting to reducing texture on walls to moving to longer floor planks, you can subtract much of the tension these unnecessary textures create.
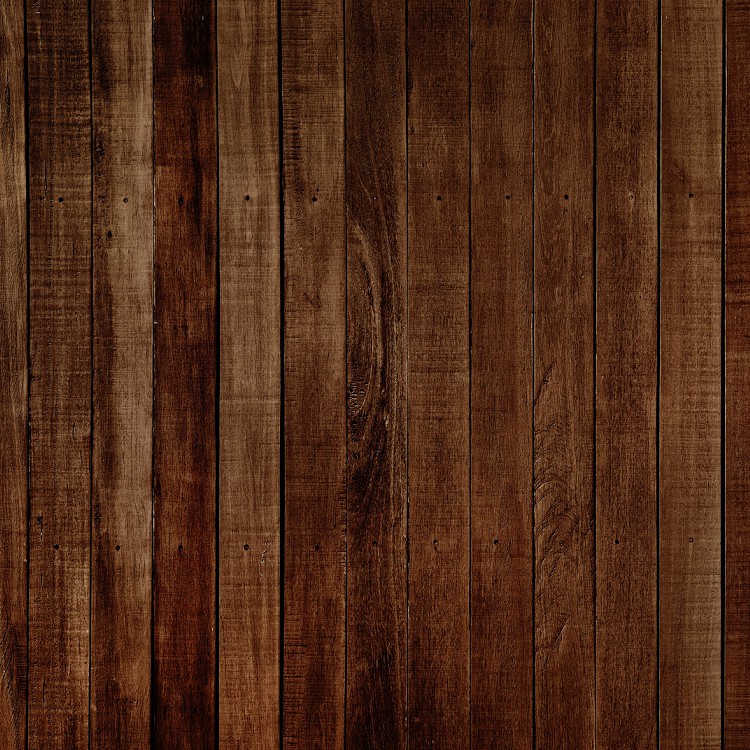
Want even more subtraction tips? No problem. Here are additional ways to prevent textures from creating unwanted attention.
- Don’t use cut tile pieces that are less than half of a tile’s original size. If you do, it’ll look like a tile surface was poorly planned.
- Have your contractor draft the complete tile layout for your signed approval before work begins and make sure grout joints are at 1/16” for a clean look.
- Don’t forget that your tile surfaces will be around for five years, ten years—even longer. Ask yourself, “Will I still like this tile in 10 years?” If the answer isn’t a resounding “#%!*@? YEAH!” then you haven’t found the material you’re looking for.
- When using natural stone, be sure that the veins/lines in the stone “pull” you visually into the room. If you’re going to use materials, you might as well use them
rightcorrectly. - Be consistent with shapes and sizes as much as possible, and know which orientations give the best presentation. Large format 12” x 24” tile, for example, are basically the same shape as a Shaker door, but should be laid horizontally to widen a space.
Straighten Up (And Design Right)
Before leaving the topic of subtraction, let’s get in real close and talk fine details. Ask the architect and design-builder on your project to pay particularly close attention to the alignment of finished materials. Are the wood-grain cabinets and/or wainscot panels vertically or horizontally grain-matched? Also, make certain that shower valves, tub faucets, and shower heads fall in the center of the tile or exactly on a grout joint. (A simple CAD elevation in the early design phase lets the plumber know exactly where to locate the fixture, rather than leaving the alignment to chance.) Any other alignment will look sloppy and off balance and stab your heart with years and years of regret. Okay, it might not upset you that much, but still, you’ll wish it had been done right. Once you see perfection, imperfection is intolerable.
Final Takeaway
Remember: good design isn’t always about what you see and what you add. Sometimes, good design is about what you can’t see. Use the process of subtraction to your benefit to refine your design, clean up visual clutter, and bring harmony to the spaces you’re putting your heart, your soul—and your pocketbook/bank loan—into. Want to learn how October 5 would put the process of subtraction to work on your project? Contact us.
Still want more? Head on over to our projects section to see how we’ve used subtraction in the design process to achieve truly remarkable homes.
Fine Home Building with October 5
Each month in OCTOBER 5 STORIES, we publish an illuminating article on one of the many facets of designing and building a fine home. Choose from the articles below.
Client Expectations ›
Every project has two clients: the homeowner and the building. Recognizing that both parties possess unspoken expectations of our Design/Build team, you may ask, “When does October 5’s focus shift from one client to the other?“
Which Construction Contract is Right for My Project? ›
While Guaranteed Maximum Price Contracts have always been our go-to method of engagement, there are times when circumstances require a different solution.
The Importance of Balance and Symmetry ›
The proper use of balance and symmetry turns ordinary projects into extraordinary homes. Learn what steps all fine home builders should take to reduce the unbearable noise generated by imperfection.
Subtraction In Action ›
Learn more about the practical, real-world improvements the process of subtraction can lend to your remodel or fine home construction. We’ll look at lighting, textures, and much more.
Cutting Through The Clutter ›
Incorporating subtractive thinking into the design process enables fine home builders to create a home imbued with a sense of calm and purpose from the start.
The Home Building Revolution ›
There’s a healthier process for designing, budgeting, and building your dream home. It’s called Design-Build and it’s revolutionizing how fine home construction and remodels achieve success.
